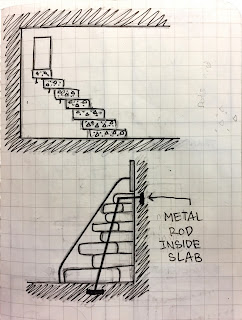Week 2 - Stairs
Below are 4 different section cuts of stairs that I drew inspired by the designs of my sketch up models. These stairs were drawn with consideration to materiality and practicality for workspace.
These stairs were thought to be able to be placed into the studios of the clients. Stairs A and D are designed for the underground studio where as stairs B and C are for the above ground studio. I further developed the stairs on google sketch up with some slight adjustments.
Stair A became a shortened radius spiral staircase.
Stair D stayed as much as the original concept but was stacked on top of each other instead of buried partially into the wall with added railings.
Stair C added a covering wall to support the stairs and engulf the entire space.
Stair B became a little more uniform and simple without taking away much of the initial idea.
These stairs were then incorporated into the 4 model studio to see how they integrated well together.
Model 1, Stair C
Model 1, Stair D
Model 2, Stair A

Model 2, Stair B















No comments:
Post a Comment