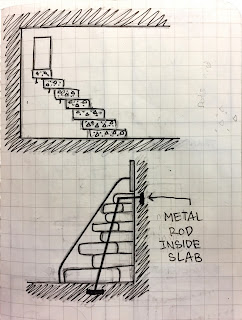Week 3 - Textures
This week we made sketches of textures that could be applied on to our sketch up models based on Super materials that can redesign and change how we use certain materials in the built environment.
These super materials are found in the website below
https://www.gizmodo.com.au/2015/02/6-supermaterials-that-could-change-our-world/
Based on these 6 materials, we came up with 36 words that described the super materials and drew a pattern for each of these words.
Bioinspired plastic
Thermoelectric Material
Perovskites
Aerogels
Metamaterials
Stanene
in light of my sketch up models, I added my client's art pieces that inspired my model from the beginning into the space for scale shown below.
Issey Miyake's dress in her design 1 studio
Louise Bourgeois sculpture in her design 1 studio
Louise Bourgeois sculpture in her design 2 studio
Issey Miyake's dress in her design 2 studio
I further developed the studio spaces by implementing 3 textures that I made from the 36 textures onto some faces of the studios floor, walls and other elements.
Applied texture on screen roof, metallic column and wooden layered stairs (textures chosen: spectrum, strong, layered)
Applied texture on accent walls of lobby, floor of lobby, walls of heating chamber (textures chosen: structured, hexagonal, warmth)
Applied texture on upper dome, 2nd floor area, column by staircase (textures chosen: spectrum, strong, layered)
Applied texture on accent walls studio, main floor of studio, walls of heating room at the end of studio (textures chosen: structured, hexagonal, warmth)






















































